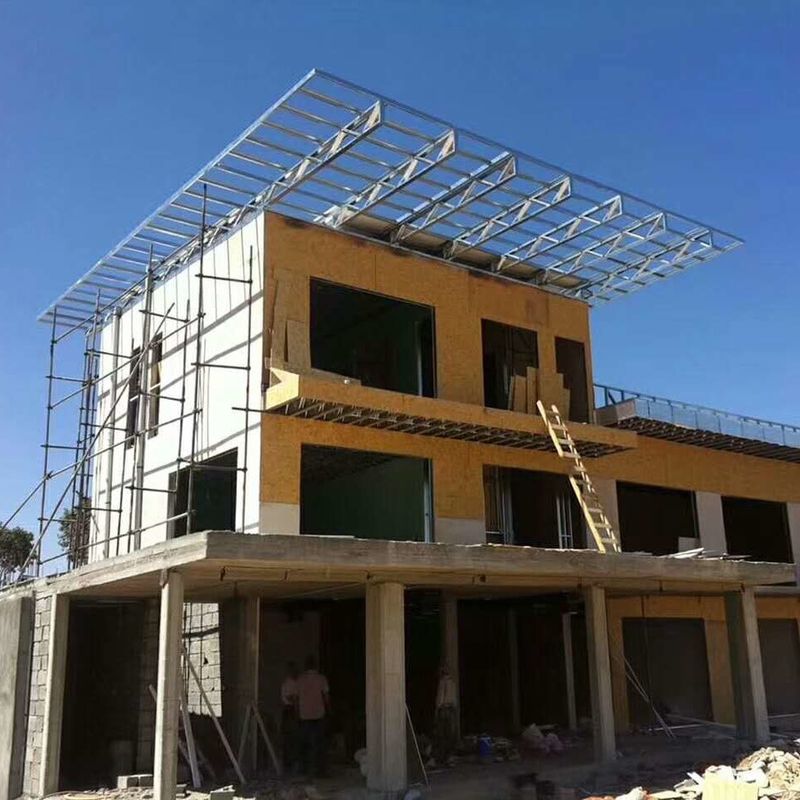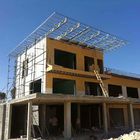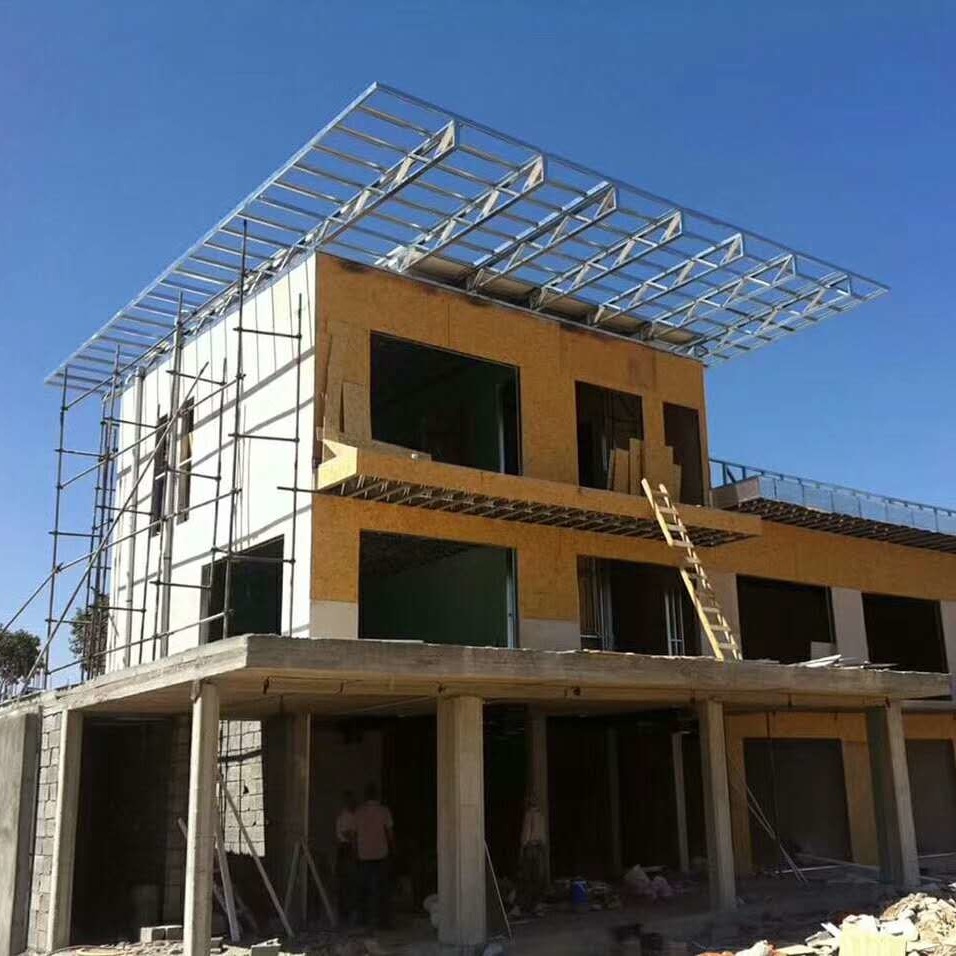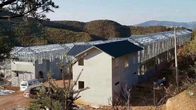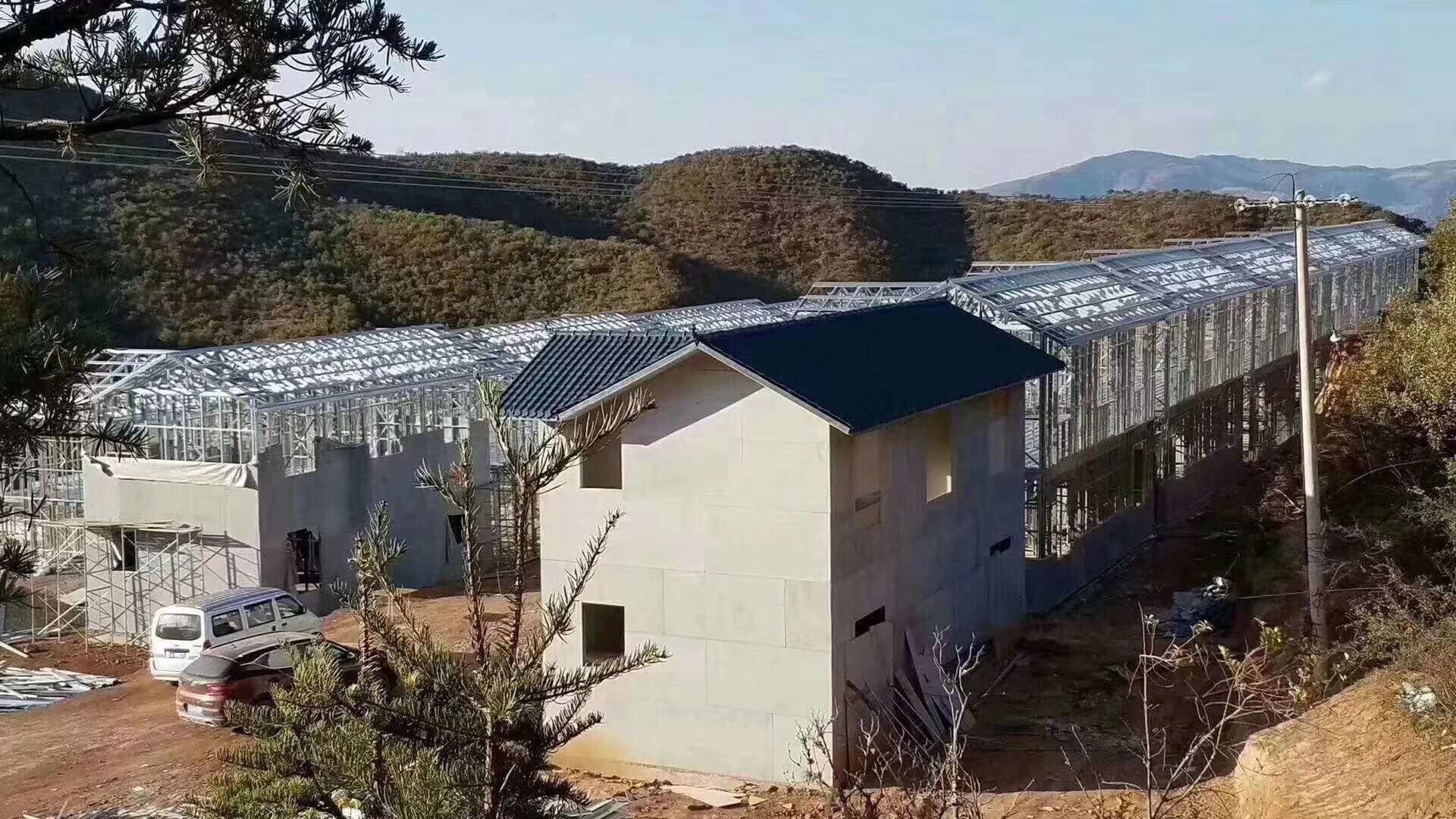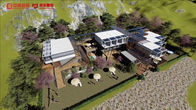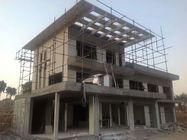It is a new type of building structure system, which is formed by the main steel framework linking up section steel components, roof and walls using a variety of panels and other components such as windows and doors etc.

Main structure
Dimention: Flexible size for 30 - 250 square meters.
Main column: Q235 square tube 80*80, 100*100, 120*120, 150*150mm
Main truss beam: Q235 C80, C100, C120, C140 section steel
Wall and roof purlin: Q235 C80, C100, C120, C140 section steel
Floor
Groud floor will be the concrete foundation with Ceramic tiles or PVC floor leather
First floor: 18mm plywood with 2.0mm PVC floor leather for living rooms floor
Ceiling
6mm Gypsum board for dry room
12mm PVC ceiling for wet room
| A |
Light Steel Stucture Villa Material List(many other options available) |
| 1 |
Cold-formed Aluminum Coating Steel |
kg |
AZ150,G550 |
| 2 |
Accessories of steel structure |
m2 |
SGC440,Z275 |
| B |
External wall system |
| 1 |
Fiber cement wood grain board |
m2 |
3000-210*8mm |
| 2 |
Vapor barrier |
m2 |
|
| 3 |
OSB board |
m2 |
thickness: 12mm |
| 4 |
Wall fiber glass insulation |
m2 |
100mm,16kg/m3 |
| 5 |
Gypsum board (inside of external wall) |
m2 |
2400120012mm |
| 6 |
Dry finish |
m2 |
|
| 7 |
Waterproof material |
m |
1.2mm |
| C |
Roof & Ceiling system |
| 1 |
Steel roof |
m2 |
Colorbond |
| 2 |
Zinc metal tile battens |
kg |
|
| 3 |
Waterproof material |
m2 |
1.2mm |
| 4 |
OSB board |
m2 |
thickness: 12mm |
| 5 |
Roof fiber glass insulation |
m2 |
100mm, 16KG/m3 |
| 6 |
Gypsum board for ceiling |
m2 |
2400mm*1200mm*12mm |
| 7 |
Cornice and kitchen and bathroom ceiling |
m2 |
0. 5mm K-140 steel panel |
| 8 |
Steel gutter system |
m |
|
Walls
Insulated Steel Sandwich Panel wall
Panel width: 950mm
Thickness: 50/60/75/90/100/120mm
Color coated steel on both sides: 0.4mm/0.5mm/0.6mm
Insulation: Polyurethane (EPS), Fiberglass, Rockwool, Polystyrene (PU)
Kg/m3,
Density of Fiberglass: 60Kg/m3
Density of Rockwool: 120Kg/m3
Density of Polyurethane: 40Kg/m3
Door
External door: Insulated with opening dimension 950*2100mm, furnished with lock
with 3keys. Inner door: Insulated steel door.
Windows
Window material: PVC , Plastic steel, Aluminium alloy window siding or opening.
Electrical fittings option
Electrical wire, 2.5 mm2 for lighting system, and 4mm2 for AC units.
16A five hole universal socket.
double tube fluorescent lamp, 220V,50-60HZ
Single Switch, with junction box
Electrical distribution box, box + breakers + earth leakage protective device
Optional Water system fittings
Water drain pipe, PPR pipe, dim 16-20mm, connection fittings are made of copper, life span over 10 years.
Exhaust fan or air exchange hole, size 250mm*250mm made of steel or PVC
Sanitary ware:
Western Close tool: ceramic, with pipes and installation fittings
Urinal: ceramic, with pipes and installation fittings
Wash basin: ceramic, with post, faucet, pipes and installation fittings
Shower head, Shower base, Water mixture

 Your message must be between 20-3,000 characters!
Your message must be between 20-3,000 characters! Please check your E-mail!
Please check your E-mail!  Your message must be between 20-3,000 characters!
Your message must be between 20-3,000 characters! Please check your E-mail!
Please check your E-mail!
