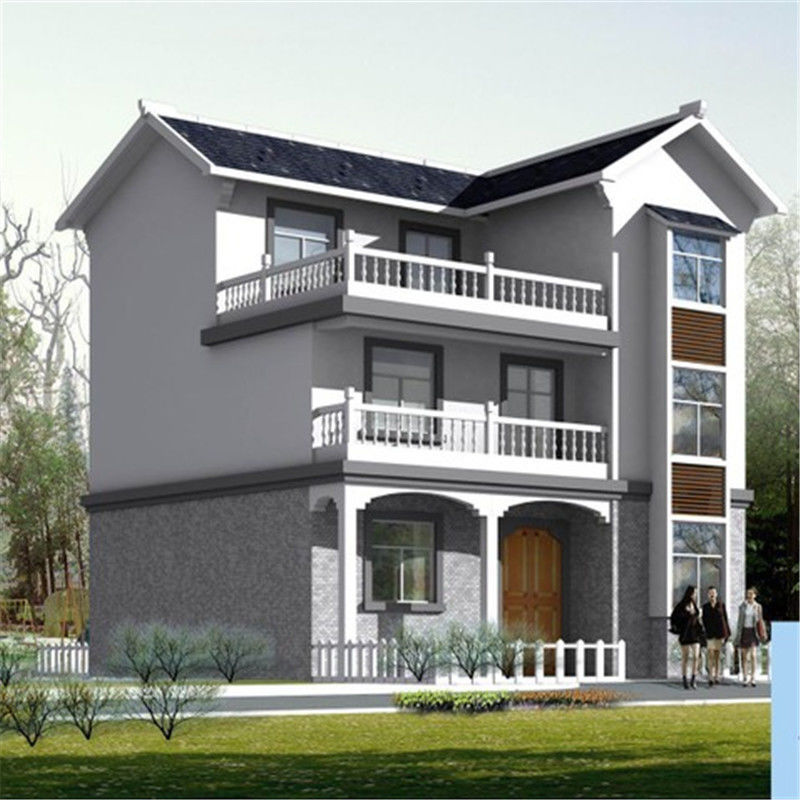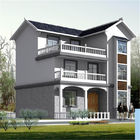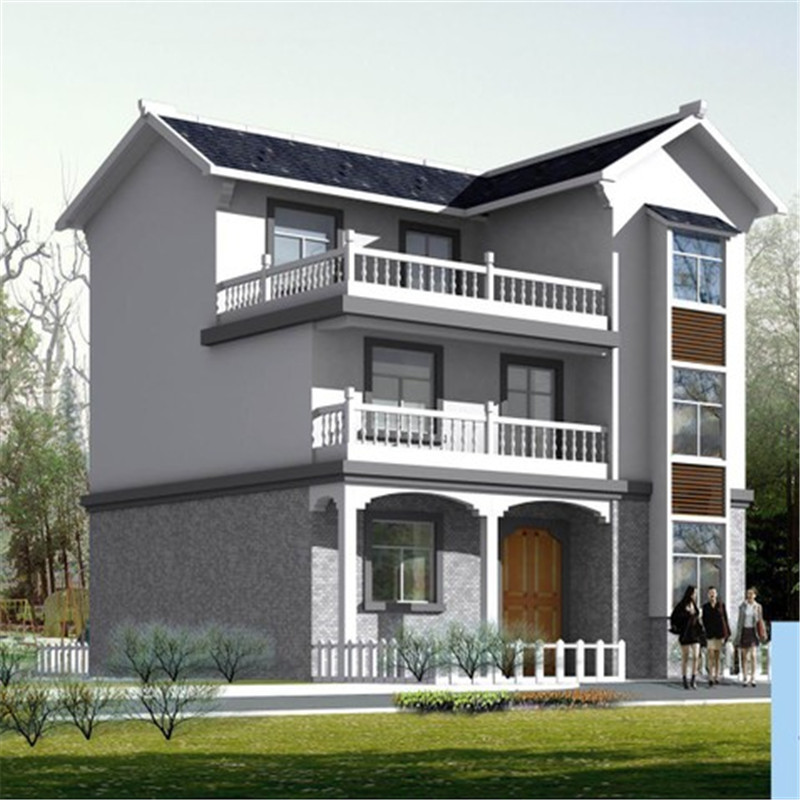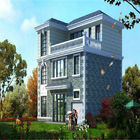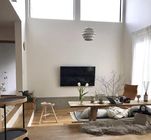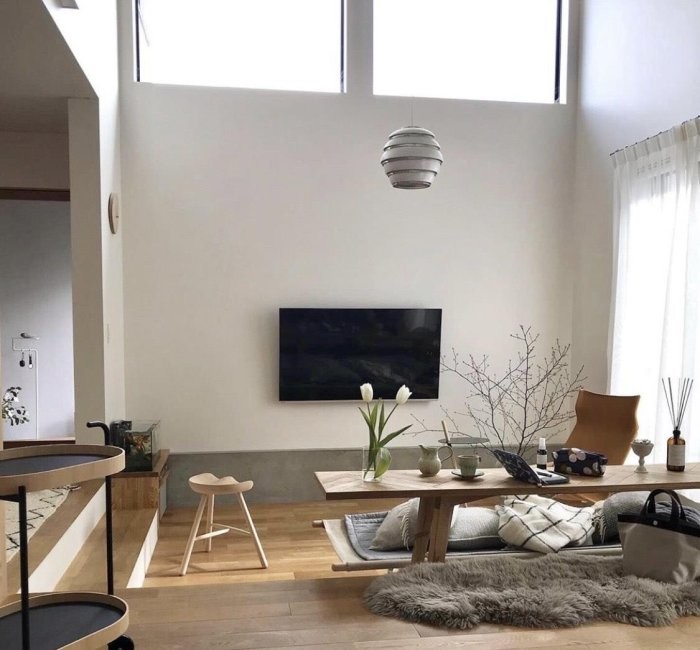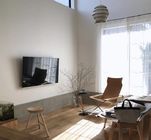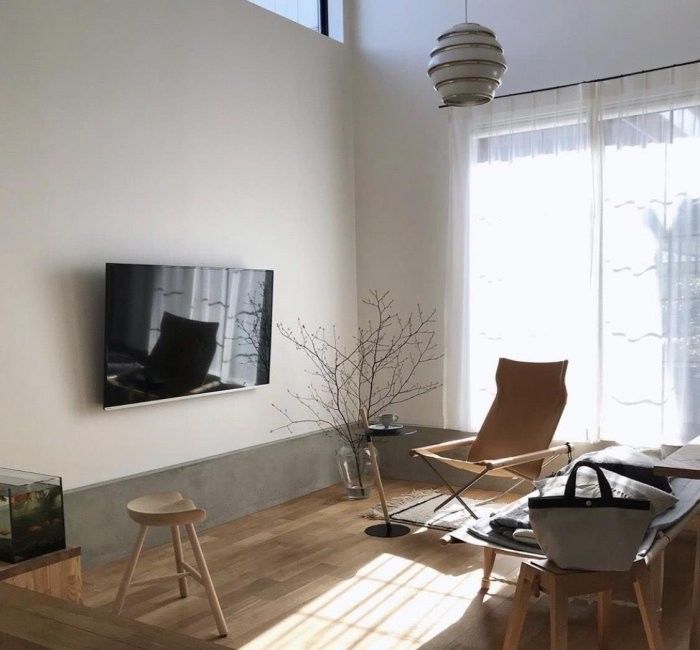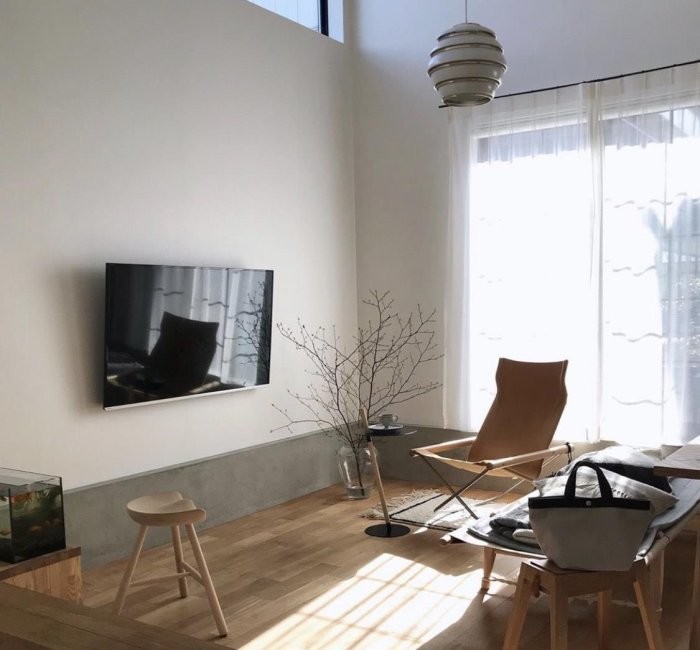Three Bedromms Environmental Affordable Prefabricated House Light Gauge Steel Structure Residential Prefab House
1) using efficient light thin walled profile,light weight,high strength,small occupied area.
2) components for automation,continuous,high precision production, product specification seriation,standard, form a complete set to change.
3) structure design,detail design,computer simulation,factory,construction site installation,etc.
4) profile after galvanizing, coating and anticorrosion, nice appearance is beneficial to reduce palisade and decorate cost.
5) easy to expand the column spacing and provide greater space space, can reduce the height and increase the building area
| Building's Part |
Description |
Specification |
| Major Structure |
Major Structure |
Steel Frame |
HANGANG Chinese Standard,G550-Z275 C-shaped Steel |
According to design requirements |
| Consumables |
Screw,bent parts,L parts,etc |
According to design requirements |
| Roof |
Deco Layer |
Fiberglass reinforcement asphalt shingle |
Standard 3mm thick |
| Ceiling Insulation |
Glass wool blanket |
100mm thick,18kg/m³ |
| Structural Layer |
Oriented Strand Board |
1220*2440*12,waterproof type |
| Waterproof Layer |
Waterproof roll |
Two-sided Pressure Sensitive Adbesive SBS Sticky Roll |
| Cornice |
Oriented Strand Board |
1220*2440*12,waterproof type |
| PVC cornice closure plate |
white |
| Outer Wall |
Outer Deco Layer |
Vantilation Shutters |
Vantilation |
| Fiber-cement stack plate |
3600*210*8 |
| Filled Layer |
Glass wool blanket |
100mm thick,18kg/m³ |
| Insulating Layer |
XPS extruded polystyrene board |
Grade B1,1200*600*50 |
| Rough Groud |
Rough ground |
antiseptic treatment,40*50 |
| moisture proffing course |
Lamininating films |
0.35mm,unidirection |
| Structural Layer |
Oriented Strand Board |
1220*2440*9, |
| Interior Wall |
Dry Area |
Paper double drywall |
1200*2400*9.5, |
| Wet Area |
Monolayer cement fiber board |
1200*2400*10 |
| Floor |
Floor |
Oriented Strand Board |
1220*2440*18, |
| Door & Window |
Entry Door |
Steel Security Doors |
900*2100 |
| Window |
Aluminum Alloy Window |
Double Glass Insulation Window |
Characteristics
1 Light weight steel structure
2 Higher reliability of steel work
3 Anti earthquake, impact and good
4 Steel structure for a higher degree of industrialization
5 Steel can be assembled quickly and accurately
6 Large steel interior space
7 Likely to cause sealing structure
8 Steel corrosive
9 Poor fire-resistant steel
10 Recyclable steel
11 Steel shorter duration


 Your message must be between 20-3,000 characters!
Your message must be between 20-3,000 characters! Please check your E-mail!
Please check your E-mail!  Your message must be between 20-3,000 characters!
Your message must be between 20-3,000 characters! Please check your E-mail!
Please check your E-mail!
