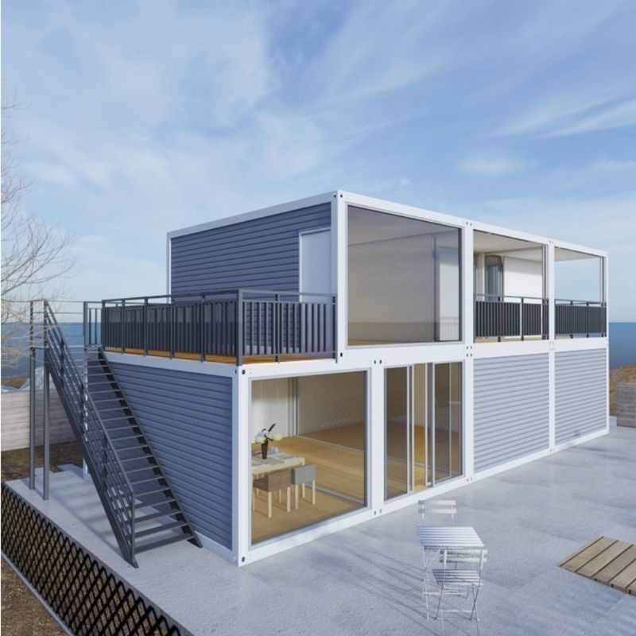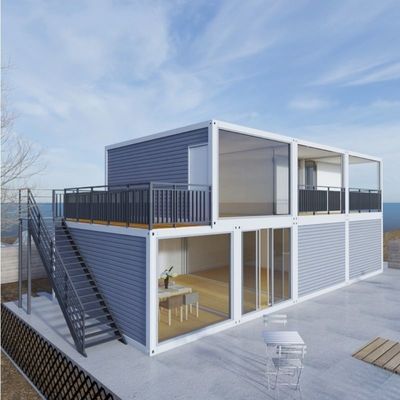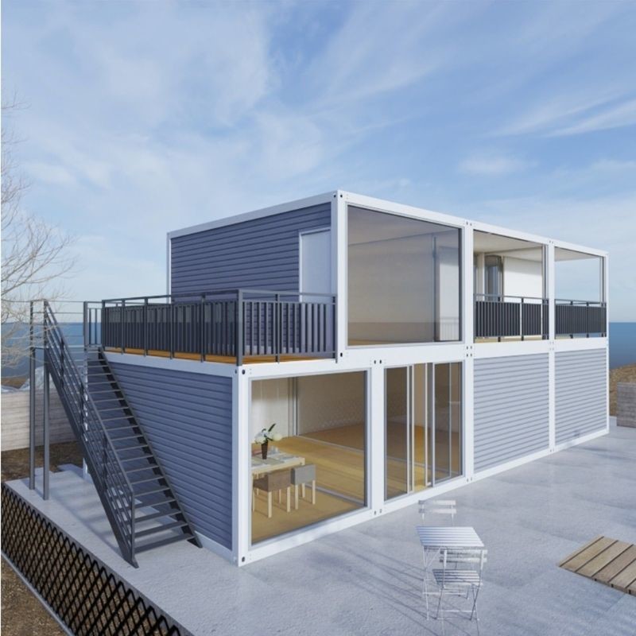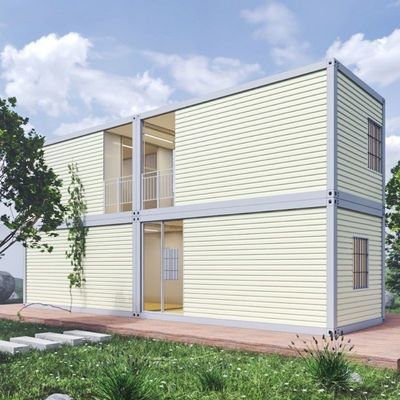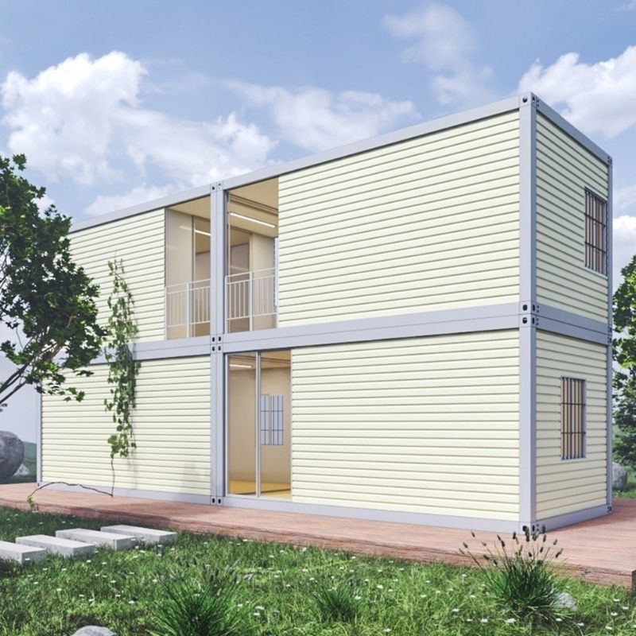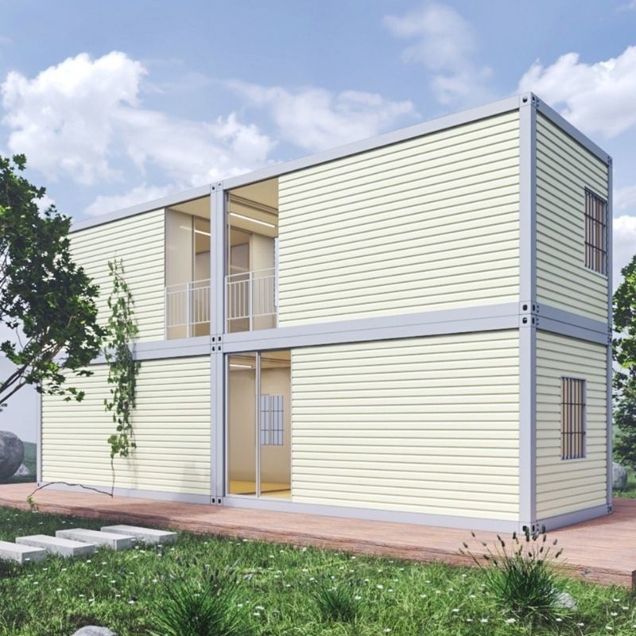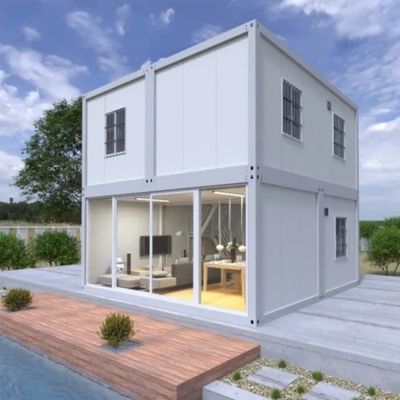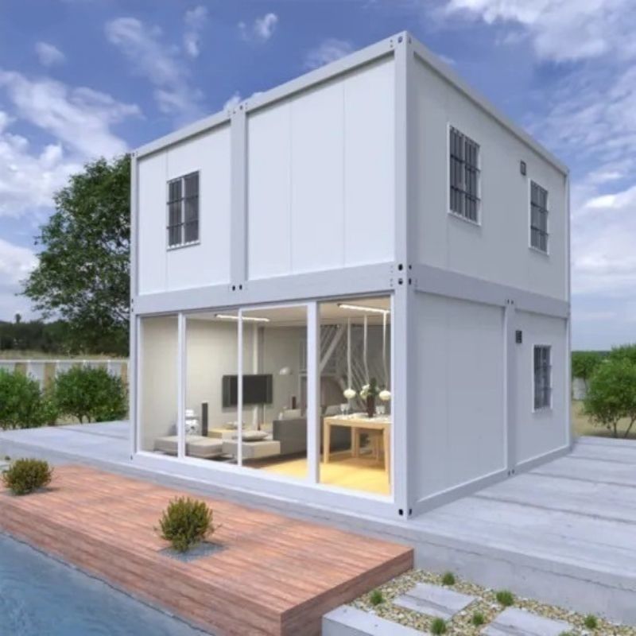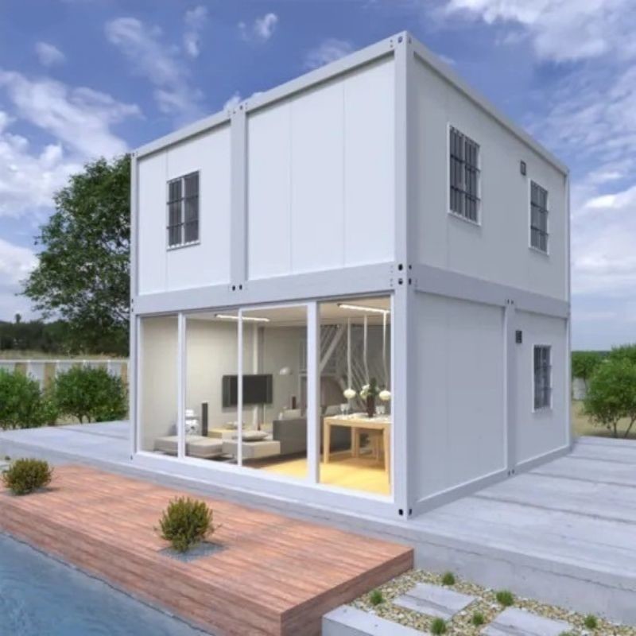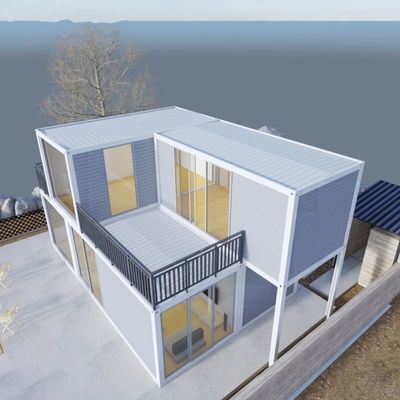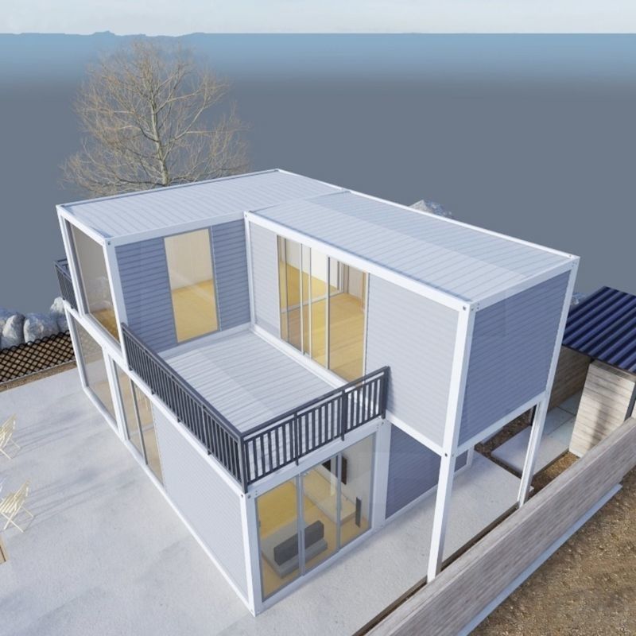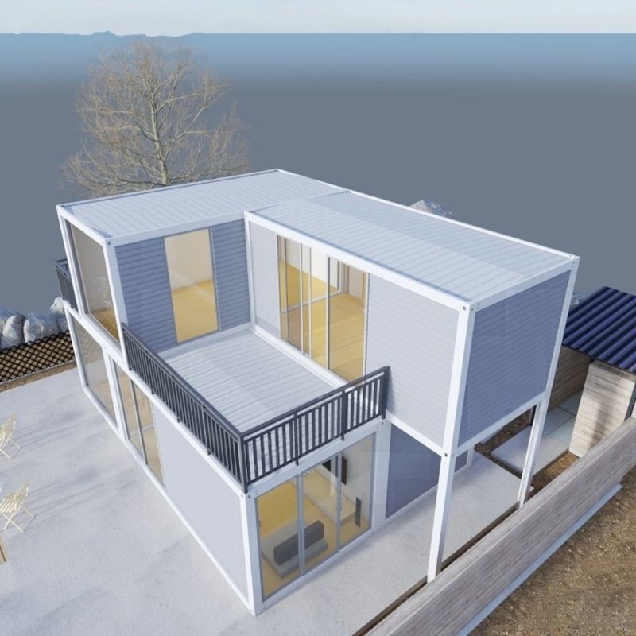Prefab Shipping Living Container House Portable Shipping Container Coffee Shops
Sussman Service:
1. The house is made of light steel structure and rustproof color steel sandwich panel as wall and roof;
2. The size and layout can be designed as per customers' requirements for its flexible dimension;
3. The house has waterproof structure and heating insulation material, such as EPS, Rock wool or PU Panels interlock easily to form a complete thermally efficient shell;
4. Two kinds of flooring system are available, one is steel chassis floor, the other is concrete foundation;
5. One 40'HQ container can load about 160m2 considering 75mm thickness panel for roof and wall;
6. The house can resist heavy wind load of 0.5KN/m2 and 7-8 degree seismic intensity.
| Container house size chart |
| Size |
External Dimensions |
Internal Dimensions |
Weight |
| Length |
Width |
Height |
Length |
Width |
Height |
| 8'X8' |
2435mm |
2435mm |
2896mm |
2235mm |
2235mm |
2625mm |
950kg |
| 10'X8' |
3025mm |
2435mm |
2896mm |
2825mm |
2235mm |
2625mm |
1150kg |
| 16'X8' |
4885mm |
2435mm |
2896mm |
4685mm |
2235mm |
2625mm |
1350kg |
| 20'X8' |
6055mm |
2435mm |
2896mm |
5855mm |
2235mm |
2625mm |
1800kg |
| Standard |
| 24'X8' |
7200mm |
2435mm |
2896mm |
7000mm |
2235mm |
2625mm |
2300kg |
| 30'X8' |
9000mm |
2435mm |
2896mm |
8800mm |
2235mm |
2625mm |
2450kg |
| 20'X10' |
6055mm |
3000mm |
2896mm |
5855mm |
2800mm |
2625mm |
2380kg |
Detail Images:


Product Advantages:
1, Flexibility:
A panelized modular unit that offers the flexibility to combine units to create an expandable space. Flat-pack units can be adjoined to create a larger footprint (or) stackable upon themselves.
2, Logistics:
These units are shipped in a knock-down state allowing for 4-6 units to fit inside a single 40HQ sea freight container, resulting in an unparalleled logistical and freight advantage.
3, Design:
Interchangeable SIP (structurally-insulated) wall panels. Move windows and man door locations around as desired. Wall panels are spray-foam insulated, resistance to rot and mold, unlike traditional domestic wooden stick-built units.
4, Portability
Structurally equivalent to an ISO container - units can be lifted by crane, or offloaded by zoom boom or forklift. (dry weight ~5,000 lb each)
5, Stackable:
Units are stackable, engineered to be self-supporting up to 3 units high for living and use.
6, Assembly:
Units are designed to be user-friendly. Approximately 8mhrs of assembly time requiring only hand-tools and some overhead lift support.
7, Modularity:
The flat-pack units share the same dimensions as standard 20ft ISO Containers. This creates tremendous modularity: stack building units atop tool-crib containers (or) above pedestrian corridor units on those congested jobsites. A truly vertical solution for your temporary site facilities! Adjoin units together to create a larger complex. These units are the definition of modular!
 Your message must be between 20-3,000 characters!
Your message must be between 20-3,000 characters! Please check your E-mail!
Please check your E-mail!  Your message must be between 20-3,000 characters!
Your message must be between 20-3,000 characters! Please check your E-mail!
Please check your E-mail!
